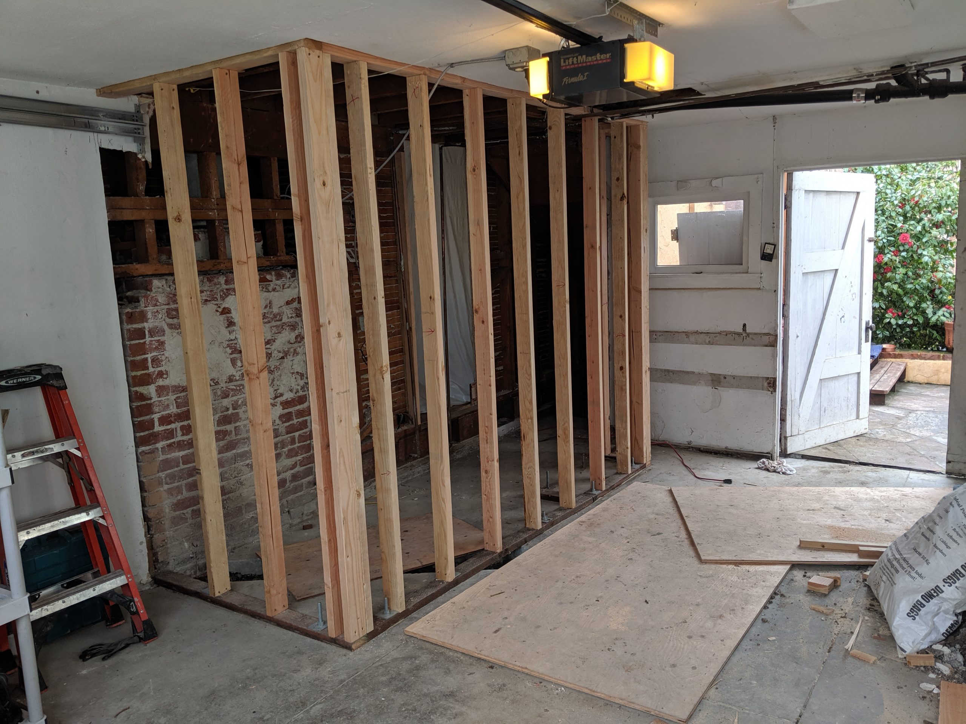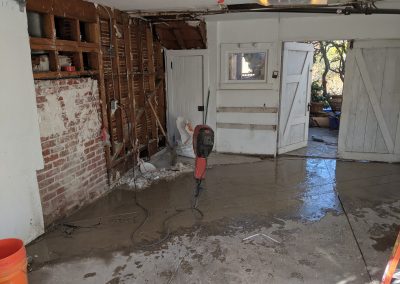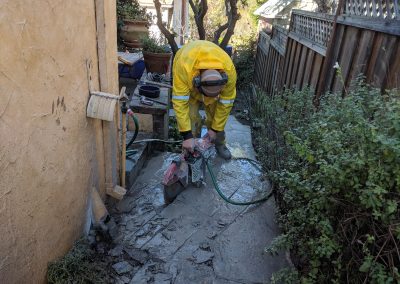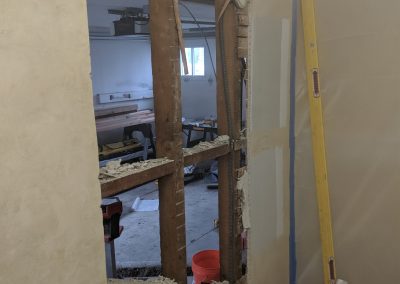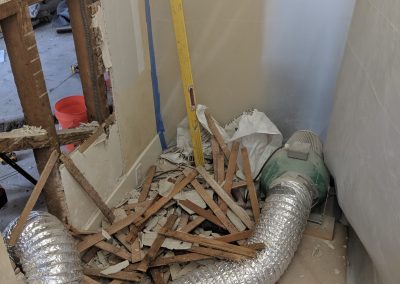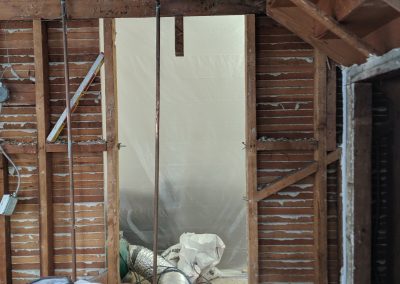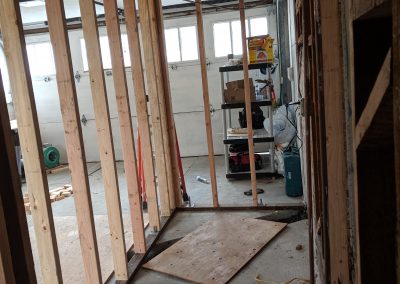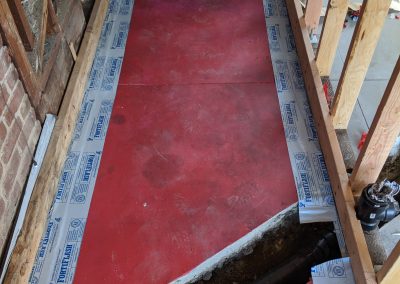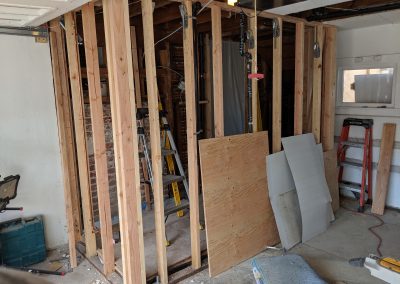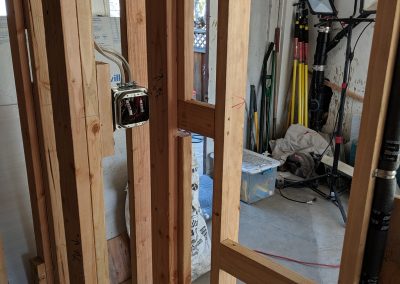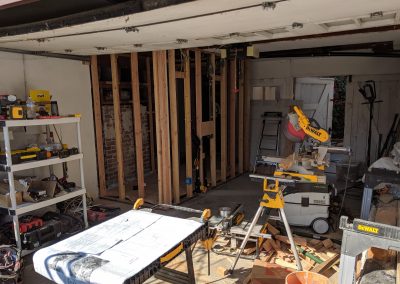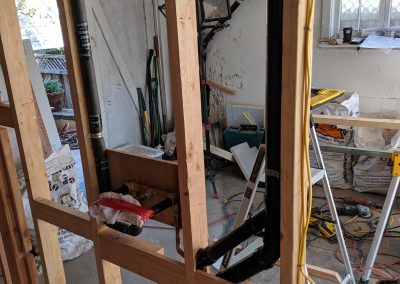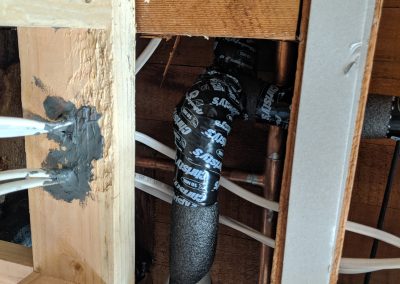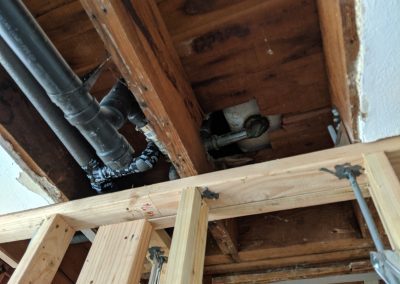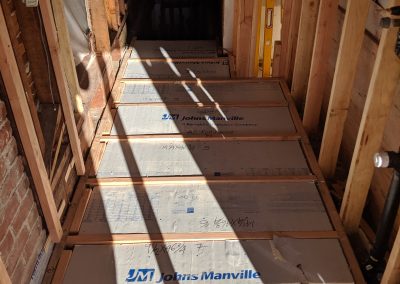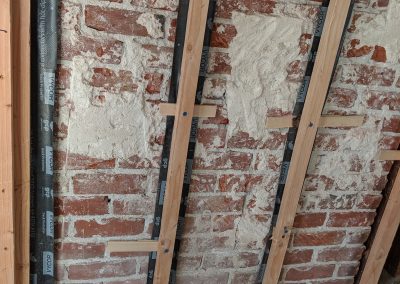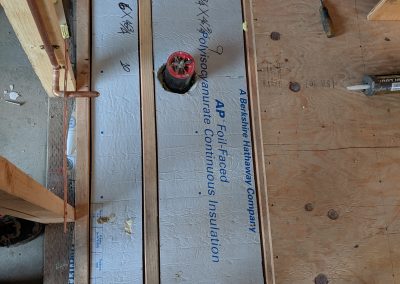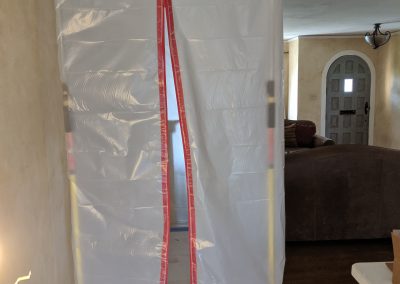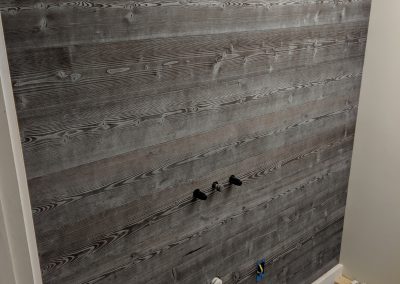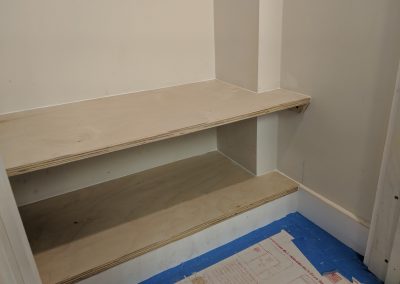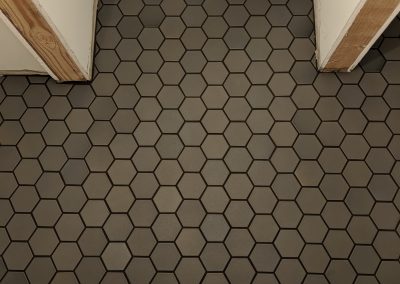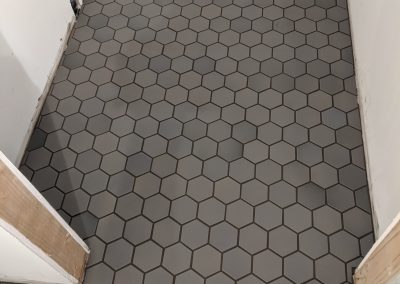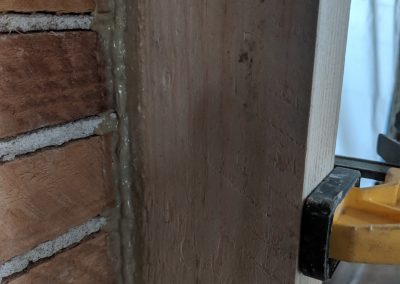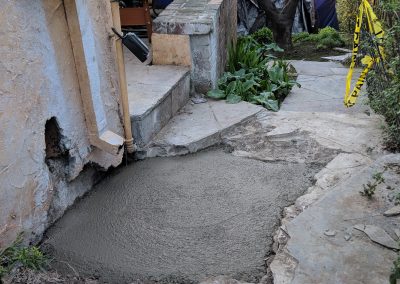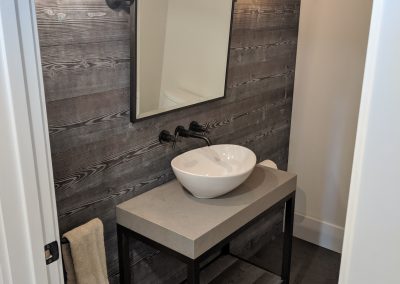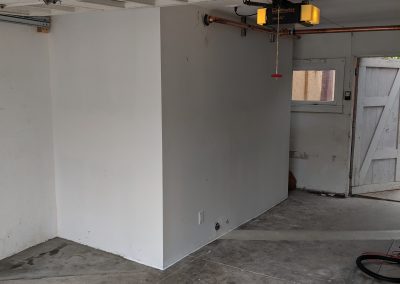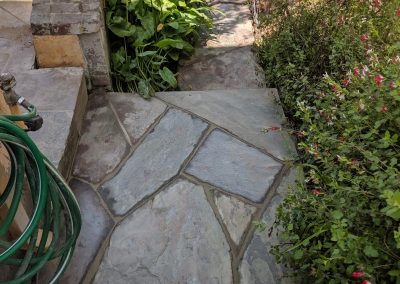Half Bath Addition
Project Overview
Type of Project: Residential Remodel
Location: Piedmont
Project Duration: December 2019 to March 2020
Work Scope: This half bathroom was installed in the home’s garage, with accesss via the living room. This meant creating a new opening in the living room (just a pass through opening, not a door), with a step down into the new halllway. From there, the door on the left is the new closet, and the the door on right is the new half bathroom.
Creating a 32″ wide opening into the hallway meant removing a load bearing wall stud (supprting a floor joist for the 2nd floor). This is usually very simple, by just installing an adequate support beam, but we had no room to install a beam. We eneded up opening up the wall on 2nd floor and supporting the floor joist via a suspension rod from a new beam we installed.
